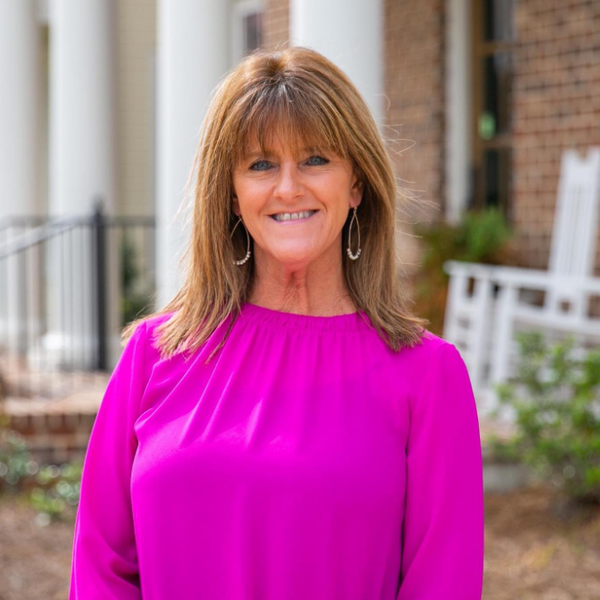
GALLERY
PROPERTY DETAIL
Key Details
Sold Price $399,977
Property Type Single Family Home
Sub Type Single Family Residence
Listing Status Sold
Purchase Type For Sale
Square Footage 2, 950 sqft
Price per Sqft $135
Subdivision Rosemont Of Provonce
MLS Listing ID 4079057
Bedrooms 4
Full Baths 3
Half Baths 1
Year Built 2005
Annual Tax Amount $4,247
Lot Size 0.330 Acres
Property Sub-Type Single Family Residence
Location
State MS
County Rankin
Building
Foundation Slab
Sewer Public Sewer
Water Public
Structure Type None
New Construction No
Interior
Heating Central, Fireplace(s)
Cooling Ceiling Fan(s), Central Air
Fireplaces Type Living Room
Exterior
Exterior Feature None
Parking Features Garage Door Opener
Garage Spaces 2.0
Utilities Available Cable Available, Electricity Connected, Natural Gas Connected, Sewer Connected, Water Connected, Natural Gas in Kitchen
Roof Type Architectural Shingles
Schools
Elementary Schools Brandon
Middle Schools Brandon
High Schools Brandon
Others
Acceptable Financing Cash, Conventional, FHA, VA Loan
Listing Terms Cash, Conventional, FHA, VA Loan
CONTACT









