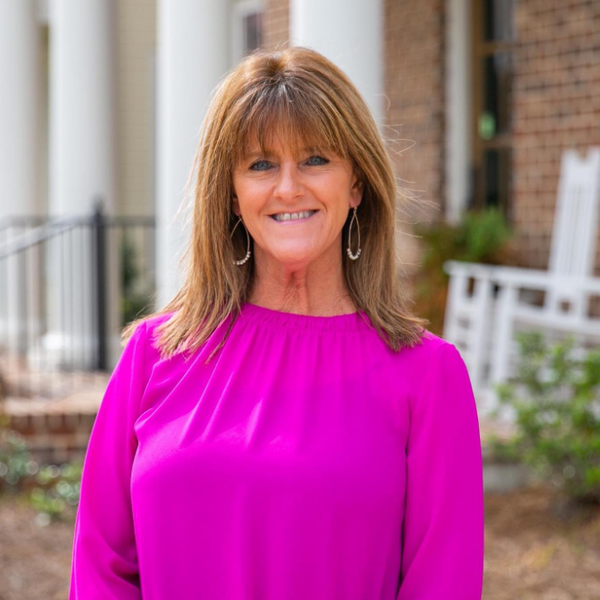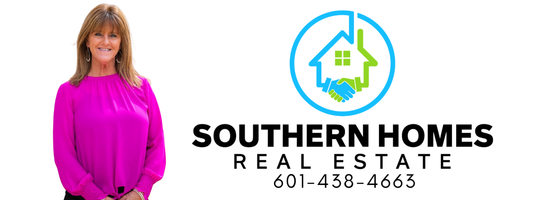For more information regarding the value of a property, please contact us for a free consultation.
Key Details
Sold Price $340,000
Property Type Single Family Home
Sub Type Single Family Residence
Listing Status Sold
Purchase Type For Sale
Square Footage 2,464 sqft
Price per Sqft $137
Subdivision Stonebrook
MLS Listing ID 4070307
Style French Acadian
Bedrooms 4
Full Baths 2
Half Baths 1
HOA Fees $22/ann
Year Built 2008
Annual Tax Amount $2,912
Lot Size 0.440 Acres
Property Sub-Type Single Family Residence
Property Description
WELCOME HOME TO STONEBROOK !! .. This property is located in a very convenient area with easy access to HWY 49, shopping and schools. Home sits on a large lot, almost 1/2 an acre - one of the largest in the neighborhood !! There is tons of SPACE and amenities in this 4 bedroom 2.5 split pan home. Very open floor plan with large rooms. This home features a large formal dining room with a breakfast area with bay windows overlooking the huge privacy fenced backyard that is perfect for entertaining and family gatherings. The primary bedroom is huge with an on-suite bath with a large custom tiled shower, double vanities, a jetted tub, and a BIG walk in closet. The kitchen features are a chef's dream! There is lots of cabinet and counter space, stainless steel appliances, a pot-filler at the gas cook-top, built in oven\microwave and a gorgeous tiles backsplash! There is a 1//2 bath off the garage and near the 4th bedroom. The 4th bedroom has a large walk-in closet - this could also be used as a private office if needed. There are built-in cabinets and storage everywhere in this home. The oversized garage has plenty plenty of storage, too! The backyard is totally fenced and has a covered patio. Roof is fairly new. New hot water heater and one of the outside AC units has recently been replaced.
Call the REALTOR® of your choice to schedule your private tour NOW!!
Location
State MS
County Rankin
Community Sidewalks, Street Lights
Interior
Heating Central, Fireplace(s), Natural Gas
Cooling Ceiling Fan(s), Central Air, Electric, Gas
Flooring Carpet, Concrete
Fireplaces Type Living Room
Laundry Electric Dryer Hookup, Laundry Room, Main Level, Washer Hookup
Exterior
Exterior Feature Private Yard
Parking Features Concrete, Driveway
Garage Spaces 2.0
Community Features Sidewalks, Street Lights
Utilities Available Cable Available, Electricity Connected, Natural Gas Connected, Sewer Connected, Water Connected, Natural Gas in Kitchen
Roof Type Architectural Shingles
Building
Lot Description Level
Foundation Slab
Sewer Public Sewer
Water Public
Structure Type Private Yard
New Construction No
Schools
Elementary Schools Florence
Middle Schools Florence
High Schools Florence
Others
Acceptable Financing Cash, Conventional, FHA, USDA Loan, VA Loan
Listing Terms Cash, Conventional, FHA, USDA Loan, VA Loan
Read Less Info
Want to know what your home might be worth? Contact us for a FREE valuation!

Our team is ready to help you sell your home for the highest possible price ASAP

Information is deemed to be reliable but not guaranteed. Copyright © 2025 MLS United, LLC.



